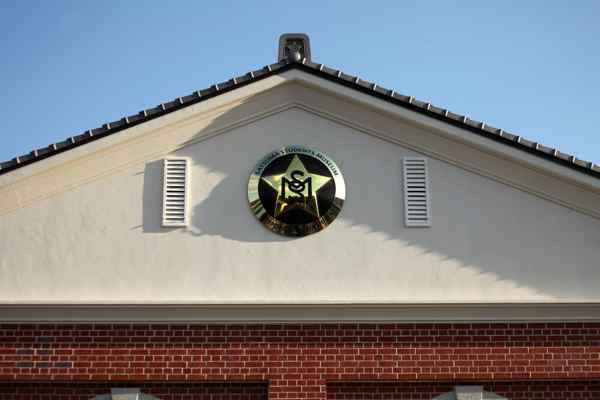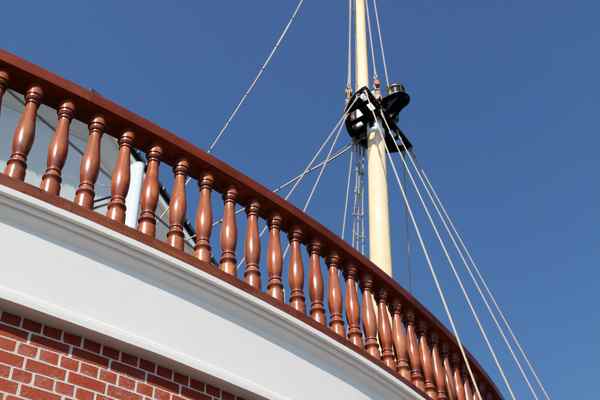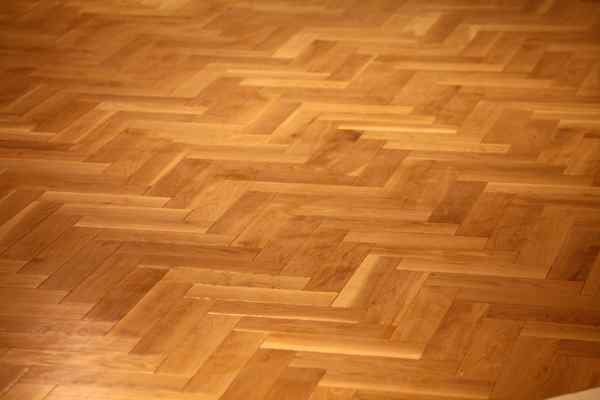■The building is a compromise between Satsuma-style and European style set against the beautiful view of Hashima.
The architecture represents:
- ・the Satsuma clan’s cultural exchange with foreign countries during the end of the Edo period
- ・the Satsuma students’ passion for carrying out reforms for their nation
Much thoughtful reflection accompanied the decision of where this museum should be built. It was very important that the construction of the museum be along the seaside of Hashima, as it is very closely connected with the Satsuma students. The design of the museum is a beautiful blend of Western-taste and the natural environment of Hashima.
This building was scrupulously completed with locally-produced materials of high quality: bricks, welded tuff, plaster and more. They were also used in the late Edo Period.
We hope you will enjoy the history of the Satsuma students and get a feel for what things were like in those days.
Brief Description of the Facility
| [Name] | SATSUMA STUDENTS MUSEUM |
|---|---|
| [Address] | 4930 Hashima Ichikikushikino-City, Kagoshima Prefecture JAPAN |
| [Structure] | Reinforced concrete/Brick-stacked building |
| [Floor levels] | Two levels (and an attic) |
| [Total floor area] | 675 square meters (1st floor 400 square meters / 2nd floor 275 square meters) |
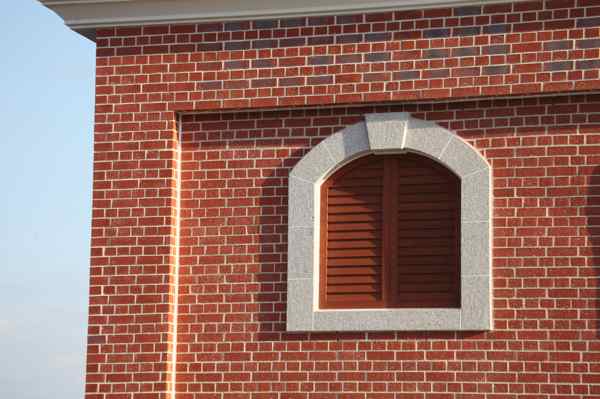
Burnt bricks which were made in the southern part of Kyushu are piled up to form its walls. The British-styled brick building with white jointing looks elegant and local Hashima stones are used for retaining walls on the flanks. The floor of the library space is laid with checkered, welded tuff. Much wood is used both inside and outside the structure.
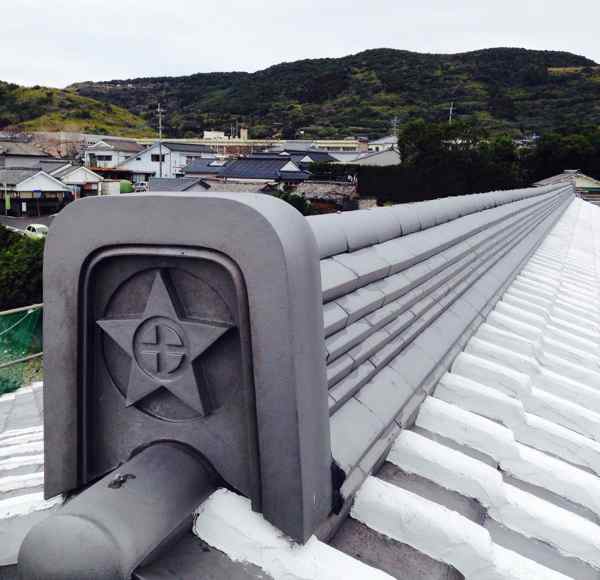
Even after the end of Edo Period, most of the modern buildings and Western architectures in Kagoshima often have Japanese-style tiles for roofing. The way to fix tiles on the roof with plaster has been popular in Kagoshima. This is the way to keep the tiles from being blown away because of typhoons. Similar technique is applied to the construction of this museum. You can see stars on a ridge-end tile or pan tiles, which are the symbol of this museum.


